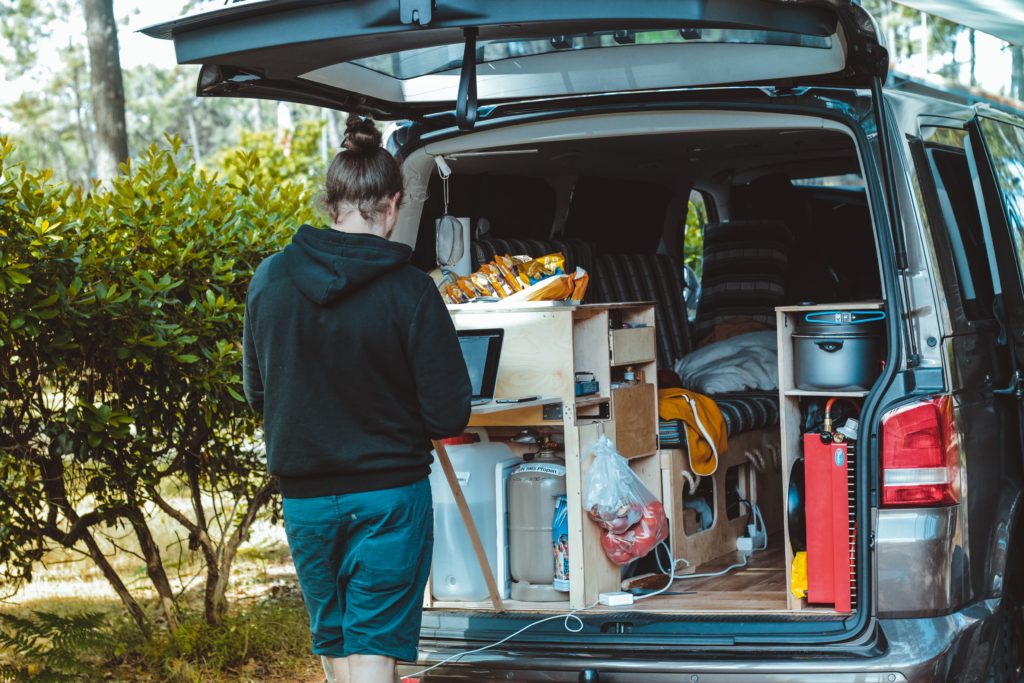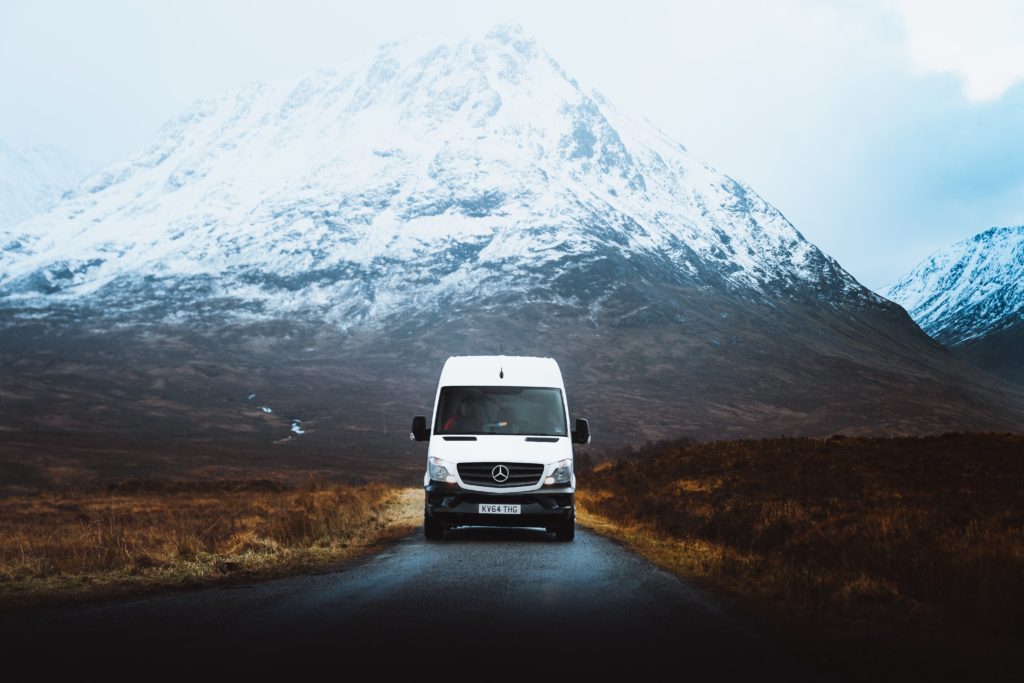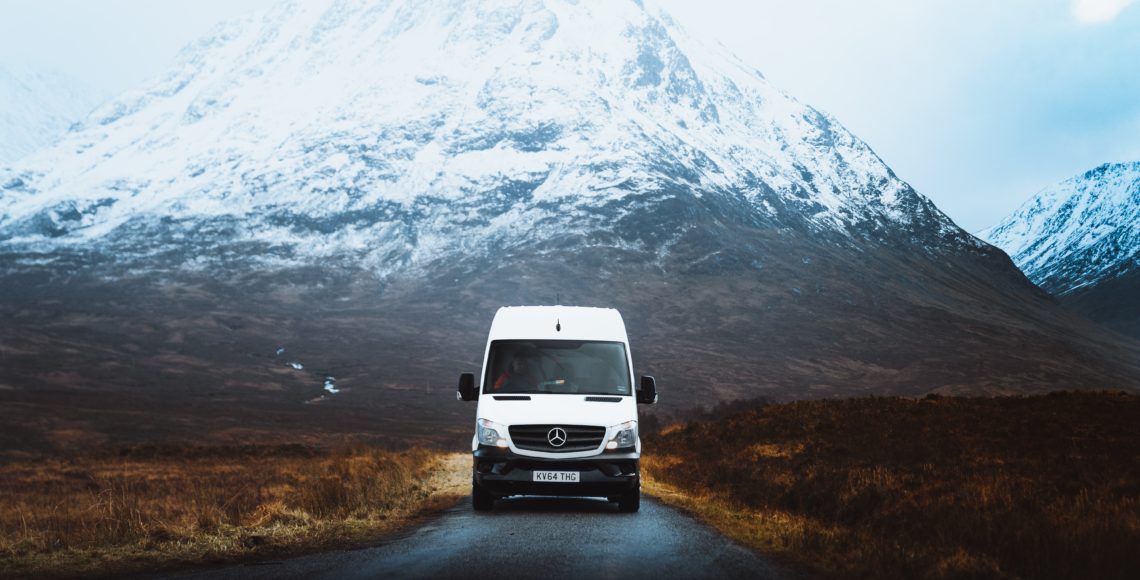A Simple Guide To Building Campervan Conversion Units
One of the fastest growing phenomena of this year has been lifestyles relating to #vanlife, and it’s not difficult to understand why, as holidaying abroad has become less straightforward. Many have invested in their own bespoke van conversion to serve them for getting their much needed breaks away. However, some people are just getting started with their campervan conversion and therefore need some help with their build project. If you fall in line with this and require some handy tips and tricks for your van transformation, we’ve covered everything you need to know to create your units from scratch!
Your Layout
Presumably you’ve already fitted your van’s insulation and completed the lining of it with ply, now you’ll need to decide how you want your van’s layout to be. No matter if you’re carrying out a VW transporter conversion or a Mercedes Sprinter one, it’s paramount to measure your van at every point. Although vans have standard widths and lengths depending on the make and model, it’s wise to still take measurements. This is because the insulation and play can ultimately alter the standard measurements, and every van builder will experience different thicknesses with such materials. Additionally, you need to be aware of the differing widths with vans, as most change from the front to the rear. Taking account of this will ensure you avoid any large gaps with your units, which you will want to avoid as you’re already tight on space.
It’s a good idea to think about functionality as well as practicalities for your van. As you’re short on space, you need to be clever with how everything slots together particularly with your storage space.
To ensure complete accuracy when planning your unit layout within your bespoke van conversion, it’s wise to design a floor plan on either paper or digitally. This way you can map out where your units will go and clearly label all the necessary measurements for your furniture. Having this in place will greatly help you envision how your van’s units will work in reality. Additionally, it’s wise to account for what materials you intend on using for your conversion, just make sure to keep in mind the van’s overall weight when choosing. In most instances, units are built using plywood. Once you’re satisfied with your unit placement and choices, you can start the building process!

The Build
When building out your van, it’s a good idea to start with the largest units. If you intend on having a large bed in your campervan this is why it’s good to create first, as it means all other units can slot around it effectively. Typically, a 120cm mattress can allow for two people to sleep comfortably in a camper, without completely taking over the rest of the space. It’s a good idea to outline the base of your bed unit on the floor, so you can take further measurements of the space around it.
If you’ve planned to build storage, some good ideas for how to create them include rear access or have them positioned underneath the bed toward the cabin area. When you position the base of the bed, ensure to fit in with enough free space underneath, as this allows for putting together your storage units. Depending on the height of your camper, this may limit you to how much space you can have under your bed. However, for most VW transporter conversions we recommend to have 24 inches between your bed base and the floor. Not only can general storage use sit here, but also your essential water containers.
Moving on to the seating area. There are plenty of options when it comes to seating in bespoke van conversions, which include swivel seats and bench seats. Swivel seats are usually positioned at the front in the cabin, and can then turn to the back. As well as this, you can create a fold out table area to sit at for eating times or if you prefer this can be fixed. If you decide on creating some benches, make sure to make these functional for storage too as the more storage, the better!
Now, when it comes to the kitchen unit area, you have a bit more leeway with how you want this. Taking into account your leftover space in your camper, your hob and sink unit choices can narrow. However, if you’re clever with your design, you can still have a really functional kitchen area. As hob and sinks come as one feature ready to buy, you should use the measurements of these to support your unit builds. For most campers, the main storage space are with cupboards above the sink along with underneath the sink, as it’s most practical. Furthermore, drawers are normally best to fit beneath the location of the hob.
We highly recommend using plywood for the creation of your kitchen unit, if you do intend on building it yourself.
Final Thoughts
Depending on your campervan’s dimensions ultimately differs how you coordinate all of your van’s units. To achieve the best, functional design which suits your requirements, it’s important to pick the right size van that’s for sale. If you need support with kitting out your camper’s interior, we can help. We have a wide range of experience with VW transporter conversions as well as the most popular van makes and models on the market.
Contact us today for more information.




